|
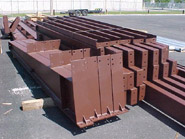
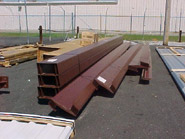
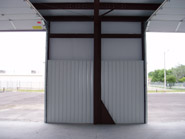
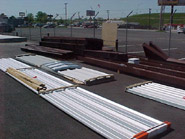
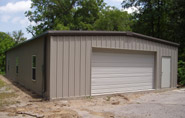
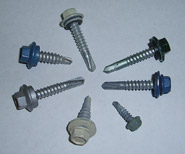
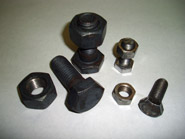
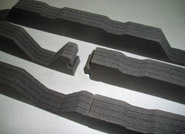
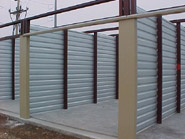
|
|
Specs
PRIMARY FRAMING
All columns
and rafters are welded I-beams, which are coated
with red oxide primer for protection against corrosion during
storage, shipping, and erection. These structural
members are designed to meet or exceed your local building codes
and withstand anything that Mother Nature can come up with.
If required for permitting, a professional engineer licensed
in your state will certify the structural plans for your new
building. Whether you plan on spanning 30’ to 150’,
USB has what you’re looking for.
SECONDARY FRAMING
All girts (walls),
purlins (roof), and eave struts
(where wall meets roof) span the roof and walls connecting the
mainframes and end walls of the building. These
components are formed from steel coils in “C” and “Z”
configurations, and are also coated in red oxide primer.
Available in 12, 14, and 16 gauges, depending on the application,
these members are factory pre-punched and cut to length to minimize
any field fabrication. The eave struts are a “C”
channel that is pitched to match the roof slope. USB
offers roof slopes ranging from 1/2:12 to 4:12.
BRACING
“X” Bracing
comes standard in our clear span buildings, with the exception
of smaller structures. Though sheeting provides
the majority of strength to the building, bracing is vital.
In rare cases “X” Bracing cannot be used and we are able to
utilize portal frames or wind columns
for added strength.
SHEETING
At USB,
we use 26 gauge, “PBR” (purlin
bearing rib) panel standard in the roof and walls of our buildings.
Most other companies only offer the “PBR” panel in the roof,
if at all. This panel has an extra “leg” that
presses against the framing member during fastening and sheet
lapping, allowing the panel to remain in place, eliminating
the possibility of panel roll. The end result
is a cleaner, stronger, and more weather resistant building.
We also offer a variety of other
panel profiles
including: “PBU”, “PBC”,
“PBD”, “PBA”, and Standing
Seam panels. All of which are offered in a multitude
of colors and
in 24, and 22 gauges. The colored panels
come standard with a siliconized polyester finish, and the galvalume
panels (roof) are hot dipped and acrylic coated so they
will stand up to extreme conditions and remain attractive for
years to come.
TRIM PACKAGE
All USB buildings
come fully trimmed. Our complete trim package is
the same quality, gauge, and paint finish as the structure.
Each building comes with gutters, downspouts, and full cover
trim for all openings. With
many of our competitors, this would be an added expense.
FASTENERS
Quality fasteners are a very important
aspect of any structure, yet are often overlooked by the uninformed.
Different screws do different jobs and it is important to use
the right ones. We use #12x1 1/4” Self-Drillers
for attaching the panels. The longer screw allows
you to penetrate through insulation with minimal compression,
while its tight threads hold each panel firmly in place.
Our lap screws are #14x7/8” with long course threads.
They are used where panels lap to form a tight seal. All
of our “Self-Drilling” fasteners come with a neoprene washer
to seal the entry holes. Additionally, each screw
head is cup-shaped to reduce the risk of damaging the washer
and compromising the seal.
STRUCTURAL BOLTS
Each and every bolt in a USB
metal building is engineered to insure that the structure will
withstand the conditions and use for which it was designed.
And, since all of the members are pre-punched at the factory,
your building will bolt together with ease. Our
clear span buildings come with the necessary A307
and A325 bolts to get the job done and insure
you the utmost strength and rigidity.
OTHER COMPONENTS
There are many other important components
that make up a quality USB metal building.
We use inside and outside preformed self-adhesive closure
strips to add to the weather tight characteristics
of our buildings. Whether your project calls for
a 1:12 slope or a 4:12, our die-form ridge cap
fits tightly over the roof panel. Each ridge cap
is formed to fit the panel exactly and, with mastic sealer,
this combination makes for an unsurpassed weatherproof seal.
MINI-STORAGE SPECS
A USB mini-storage
building and boat/rv building utilizes many of the same components
detailed above with the main exception being the primary framing.
Instead of the I-beam framing, they are built with a load-bearing
wall system made of 4”x2 ½” “C” channel on 5’ centers and 4”x2
½” “Z’s” in the roof. And, like our other buildings,
we use “PBR” panels in the roof and walls and they are fully
trimmed with no red-iron showing from the outside, for an attractive
appearance. At USB, we strive
to provide the most “maintenance-free” building
possible. That’s why we use the highest quality
roll-up doors on the market. Our standard
roll-up door has a 26 gauge
door curtain that is galvanized and pre-painted with a silicone polyester paint.
The dual springs are pre-lubricated and encased in a full width
galvanized steel barrel designed for reduced sag and improved
operation. And, an easy-to-use spring tension adjuster
is located on one end to allow the springs to be tightened or
loosened in increments of ¼ turns.
|